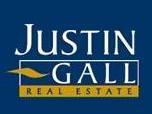-
3
-
2
-
2
123 Penfold Road, WATTLE PARK SA 5066
Five Star Luxury Living – Spectacular And Beautifully Designed- Formal Plus Informal Living – 2 Bathrooms – 3 Dble Brs - Alfresco Entertaining
A particularly lovely residential home set on 502 sqm , designed for a lifetime of enjoyment, ideally located in this Premier Eastern suburb location within close proximity to local shopping, schools and transport, only minutes from the CBD and only a short stroll to a lovely park. This instantly appealing 2 storey home represents a golden opportunity for the austere purchaser.
Attributes include, high ceilings, walls of glass offering an abundance of natural light, spacious tiled entrance hall leading to gorgeous, light and bright formal lounge with vaulted ceilings.
The stylish kitchen has been designed with ample cupboard and bench top space including a central island bar, combined with quality appliances, stone tops including a built in dishwasher, gas cook top with range hood, wall mounted oven plus dual sink and corner pantry. More than just a kitchen, it's the heart of the home where you can talk and cook too.
Adjacent to the kitchen is the ample size Family room, together with dining enjoying large picture windows incorporating dual glass and timber French doors overlooking as well as providing access to an expansive covered alfresco outdoor entertaining area with built in BBQ, wok burner, under bench oven, 3 ceramic, ceiling mounted heaters, ceiling fans plus pull down screens.
There are 3 spacious bedrooms plus study (optional wine cellar if so desired), all with the added advantage of built in robes, the master suite with access to private courtyard, luxurious ensuite plus walk in robe.
Whilst the master bedroom is located on the lower level, bedroom 2 & 3 are located on the first floor level and both enjoy the added advantage of access to a generous size balcony taking in views of the surrounding vista.
The upper level bedrooms are also serviced by a lovely fully tiled bathroom plus a recreation / study nook.
To complete the offering this lovely family home also features ducted Reverse Cycle air conditioning, a second fully tiled bathroom, powder room, ducted vacuum, ample size fitted laundry, ceiling fans, single carport under the main roof , together with garage with automatic roller door, a wall of built ins with internal access to the home, security and watering systems set on beautifully established gardens secured behind remote controlled entrance gate as well as driveway gate linked to an intercom internally
For more information please call Justin Gall or Cecily Gall on (08) 8333 0000 or mobile 0418 848 309.
Justin Gall Real Estate Pty Ltd
RLA 2074
Attributes include, high ceilings, walls of glass offering an abundance of natural light, spacious tiled entrance hall leading to gorgeous, light and bright formal lounge with vaulted ceilings.
The stylish kitchen has been designed with ample cupboard and bench top space including a central island bar, combined with quality appliances, stone tops including a built in dishwasher, gas cook top with range hood, wall mounted oven plus dual sink and corner pantry. More than just a kitchen, it's the heart of the home where you can talk and cook too.
Adjacent to the kitchen is the ample size Family room, together with dining enjoying large picture windows incorporating dual glass and timber French doors overlooking as well as providing access to an expansive covered alfresco outdoor entertaining area with built in BBQ, wok burner, under bench oven, 3 ceramic, ceiling mounted heaters, ceiling fans plus pull down screens.
There are 3 spacious bedrooms plus study (optional wine cellar if so desired), all with the added advantage of built in robes, the master suite with access to private courtyard, luxurious ensuite plus walk in robe.
Whilst the master bedroom is located on the lower level, bedroom 2 & 3 are located on the first floor level and both enjoy the added advantage of access to a generous size balcony taking in views of the surrounding vista.
The upper level bedrooms are also serviced by a lovely fully tiled bathroom plus a recreation / study nook.
To complete the offering this lovely family home also features ducted Reverse Cycle air conditioning, a second fully tiled bathroom, powder room, ducted vacuum, ample size fitted laundry, ceiling fans, single carport under the main roof , together with garage with automatic roller door, a wall of built ins with internal access to the home, security and watering systems set on beautifully established gardens secured behind remote controlled entrance gate as well as driveway gate linked to an intercom internally
For more information please call Justin Gall or Cecily Gall on (08) 8333 0000 or mobile 0418 848 309.
Justin Gall Real Estate Pty Ltd
RLA 2074



























